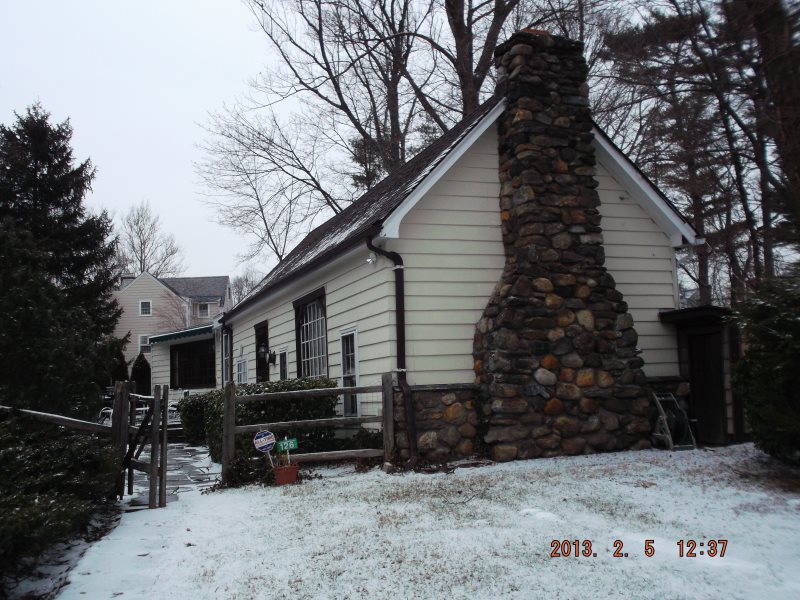
Property Details - 126 CARTHAGE RD , SCARSDALE, 10583 - 22.12.13 - SWIS: 555000

Structure
| Building 1 | |
| Building Style | 05 - COLONIAL |
| Number of Stories | 1.9 |
| Exterior Wall Material | 01 - Wood |
| Actual Year Built | 1929 |
| Eff. Year Built | |
| Year Remodeled | 1980 |
| Number of Kitchens | 1 |
| Number of Full Baths | 4 |
| Number of Half Baths | |
| Number of Bedrooms | 6 |
| Number of Fireplaces | 1 |
| Heat Type | 3 - Hot Water \ Steam |
| Fuel Type | 4 - Oil |
| Central Air | Yes |
| Basement Type | 4 - Full |
| Total Sq Ft | 3153 |
| Finished Basement Sq Ft | |
| Finished Rec Room Sq Ft | |
| Finished Over Garage Sq Ft | |
| Condition | 3 - Normal |
| Building 2 | |
| Building Style | 13 - BUNGALOW |
| Number of Stories | 1.0 |
| Exterior Wall Material | 01 - Wood |
| Actual Year Built | 1930 |
| Eff. Year Built | |
| Year Remodeled | 1980 |
| Number of Kitchens | 1 |
| Number of Full Baths | 1 |
| Number of Half Baths | |
| Number of Bedrooms | 1 |
| Number of Fireplaces | 1 |
| Heat Type | 4 - Electric |
| Fuel Type | 3 - Electric |
| Central Air | No |
| Basement Type | 1 - Pier\Slab |
| Total Sq Ft | 1702 |
| Finished Basement Sq Ft | |
| Finished Rec Room Sq Ft | |
| Finished Over Garage Sq Ft | |
| Condition | 2 - Fair |
2024 Assessment Information
| Land Assessed Value | $1,448,000 |
| Total Assessed Value* | $1,949,000 |
| Equalization Rate | 74.94% |
| Full Market Value | $2,600,747 |
*Total Assessed Value is used to calculate taxes.
Property Description
| Property Type | 210 - 1 Family Res |
| Neighborhood Code | 300 Heathcote |
| SWIS | 555000 |
| Water Supply | 3 - 3 |
| Utilities | 4 - Gas\Electric |
| Zoning | A2 20,000 SQFT |
| School | |
| Grid East | 0 |
| Grid North | 0 |
| Roll Section |
| Property Type | 210 - 1 Family Res |
| Neighborhood Code | 300 Heathcote |
| SWIS | 555000 |
| Water Supply | 3 - 3 |
| Utilities | 4 - Gas\Electric |
| Zoning | A2 20,000 SQFT |
| School | |
| Grid East | 0 |
| Grid North | 0 |
| Roll Section |
| Sales | |||||||||||
| Deed Date | Deed Book | Deed Page | Sale Date | Sale Price | New Owner | Prior Owner | |||||
|---|---|---|---|---|---|---|---|---|---|---|---|
| Exemptions | |||||
| Code Description | Amount | Exemption % | Start Year | End Year | |
|---|---|---|---|---|---|
| 41854 - RES STAR | $63,560.00 | 2014 | 1900 | ||
| Land | |||||||
| Site # | Land Type | Acres | Front | Depth | Sq Ft | Soil Rating | |
|---|---|---|---|---|---|---|---|
| 1 | 01 - 01 | 1.22 | |||||
| 2 | 02 - Secondary | 0.01 | |||||
| Improvements | |||||||||
| Site # | Structure Code | SqFt | Dimensions | Quantity | Overall Condition | Actual Year Built | Effective Year Built | ||
|---|---|---|---|---|---|---|---|---|---|
| 1 | RP1 - PORCH, OPEN | 432.00 | 1.00 | 3 - Normal | 1929 | ||||
| 1 | RP6 - PORCH, UPPER COVERED | 128.00 | 1.00 | 3 - Normal | 1929 | ||||
| 1 | RP6 - PORCH, UPPER COVERED | 128.00 | 1.00 | 3 - Normal | 1929 | ||||
| 2 | LP7 - PATIO, FLAGSTONE | 509.00 | 1.00 | 2 - Fair | 1930 | ||||
| 2 | RP4 - PORCH, ENCLOSED | 133.00 | 1.00 | 2 - Fair | 1930 | ||||
| Special Districts | |||||
| Code Description | Type | Primary Units | Secondary Units | Amount | |
|---|---|---|---|---|---|
| CW501 - COUNTY SOLID WASTE | 0.00 | 0.00 | $0.00 | ||
| MS501 - MAMARONECK SEWER | 0.00 | 0.00 | $0.00 | ||
| Permits | ||||||
| Date | Type | Status | CO Date | CO # | Description | |
|---|---|---|---|---|---|---|
| 11/22/2021 | BUILDING | OPEN | DRIVEWAY REPAVE | |||
| 8/12/2021 | BUILDING | OPEN | INSTALL FENCE ***SCANNED 07/05/2023 | |||
| 4/10/2003 | PLUMBING | NO CO REQUIRED | Plumbing permit to Repair water service | |||
| 7/20/1992 | MISCELLANEOUS | VOID | APPL:second story addition to accesory | |||
| 5/13/1955 | BUILDING | OPEN | PMT : 05446 - ALTERATION * | |||
| 1/17/1952 | BUILDING | OPEN | PMT : 04617 - ADDITION * | |||
| 5/14/1930 | BUILDING | OPEN | PMT : 02037 - ADDITION * | |||
| 5/14/1930 | BUILDING | OPEN | PMT : 02036 - DEMOLITION * | |||